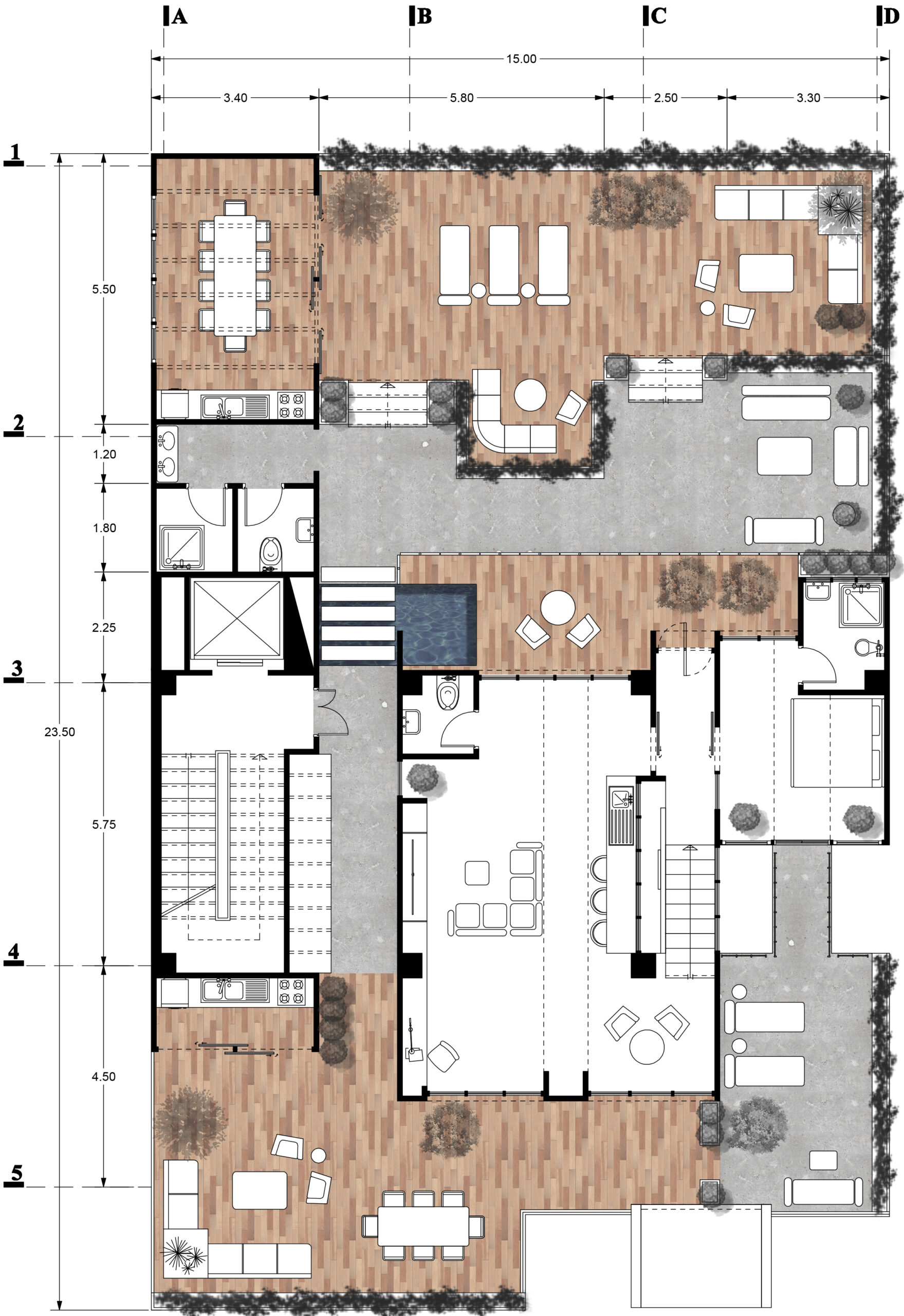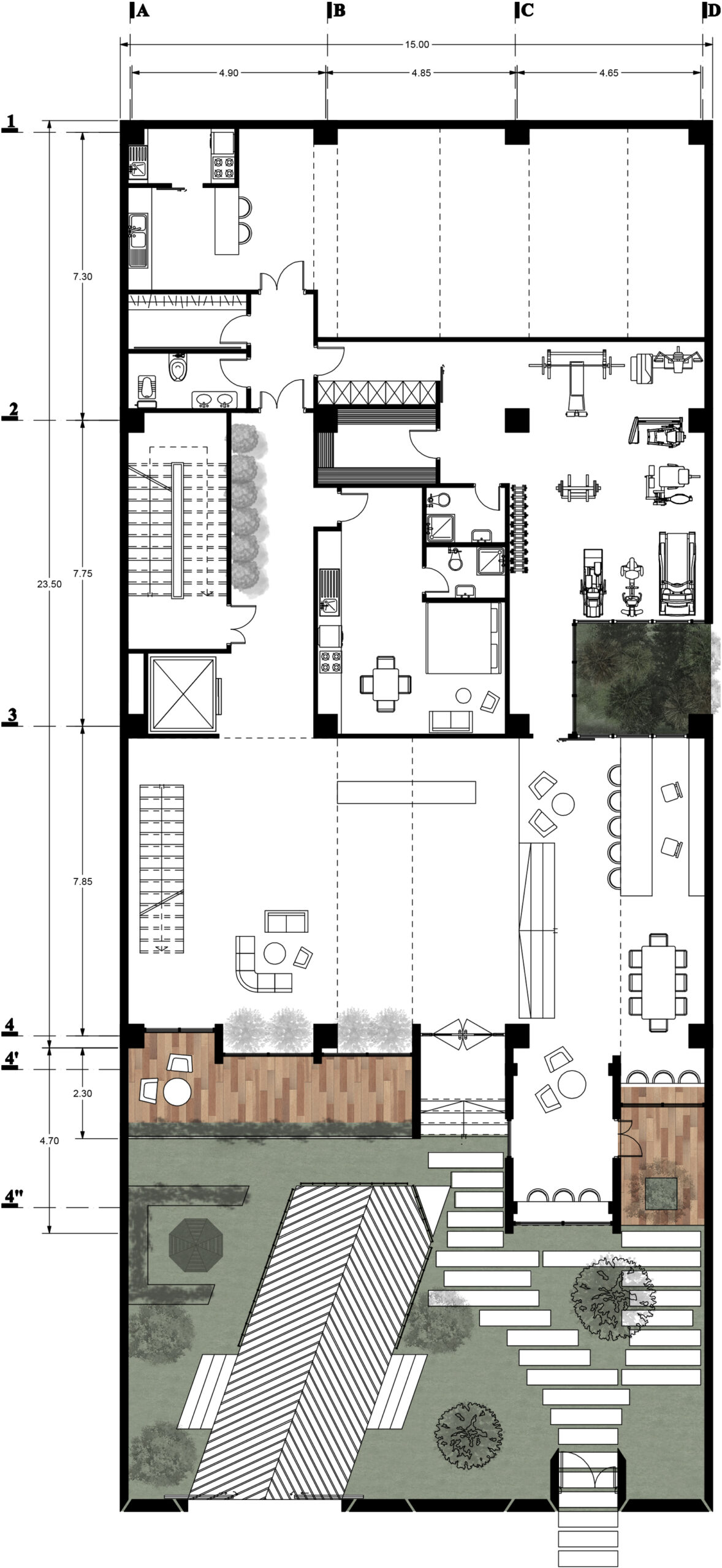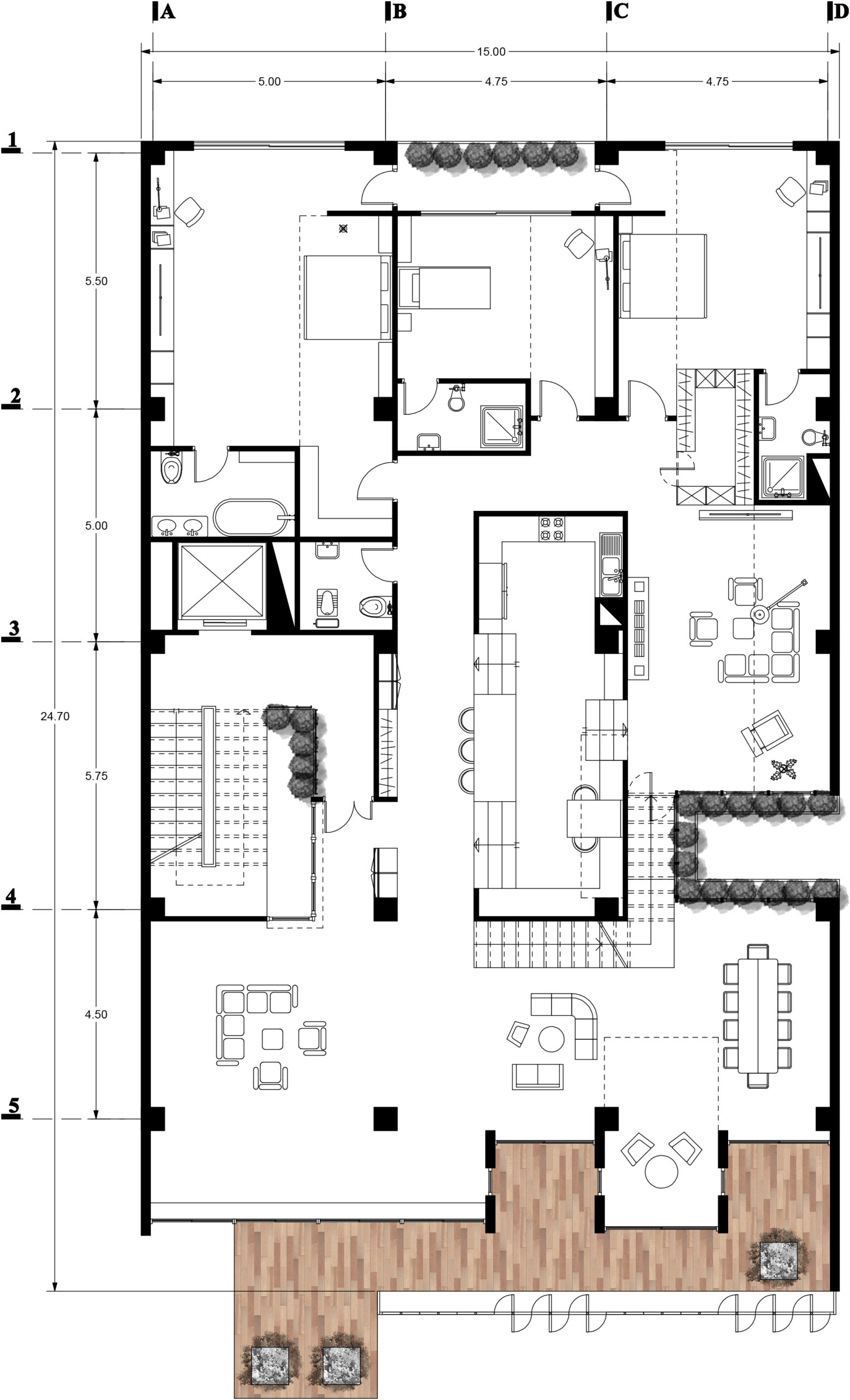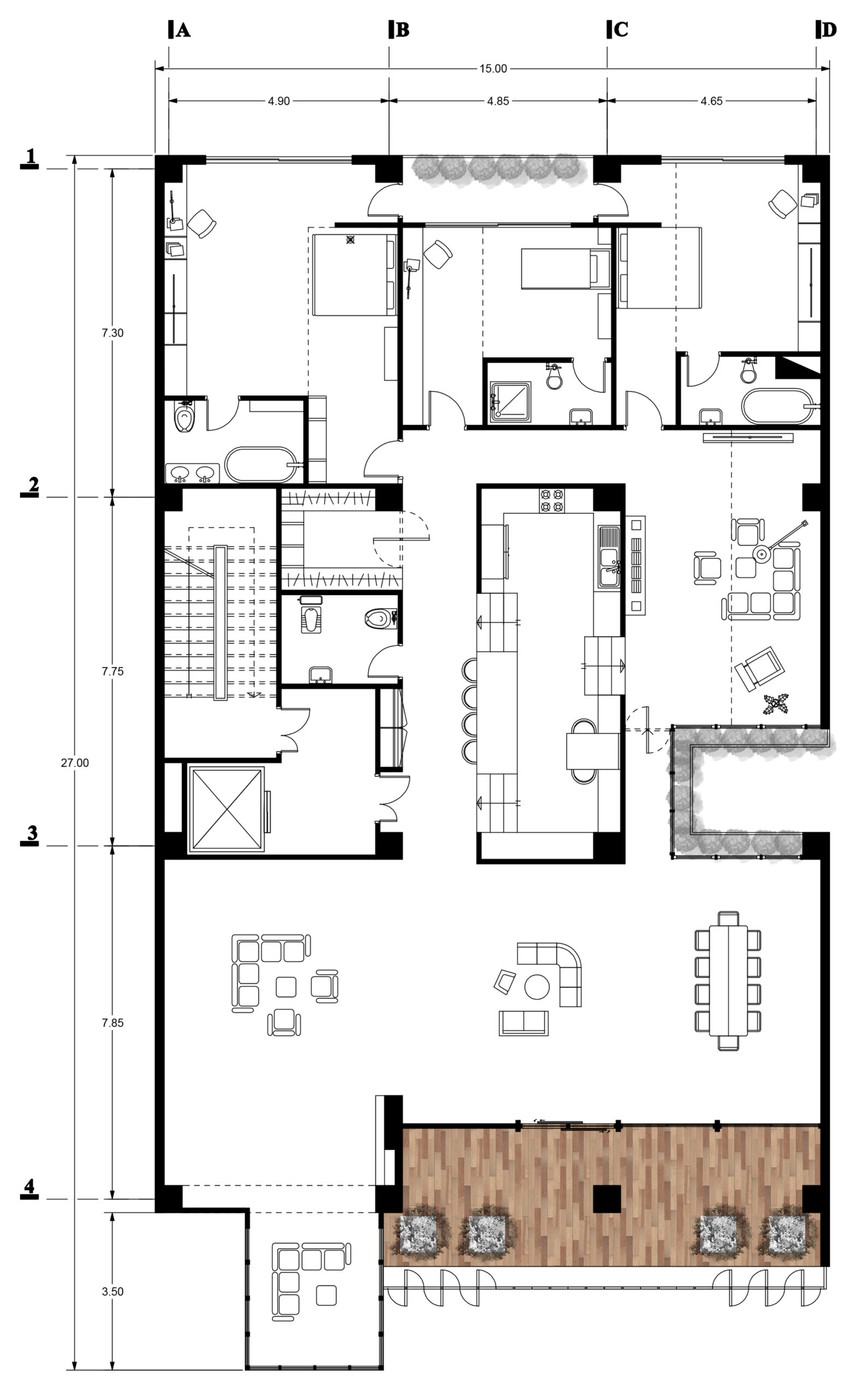Liveable
Facade
As a result of ever-changing building codes, municipal regulations, and, more importantly, investors seeking short-term returns, facades have become overly repetitive. In the surrounding environments, neighborhoods, and on a larger scale in the city, facades have turned into two-dimensional surfaces with several windows. This project aims to transform these two-dimensional facades into three-dimensional livable spaces for the dwellers. This transformation not only provides green and gathering spaces for residents but also creates a buffer zone to separate residents’ private lives from regulated public spaces, a consequence of suppressive laws that can lead to insecurity during private gatherings.
Location: Karaj, Iran
Design Year: 2020
Status: Under Construction
Category: Professional Project, Residential
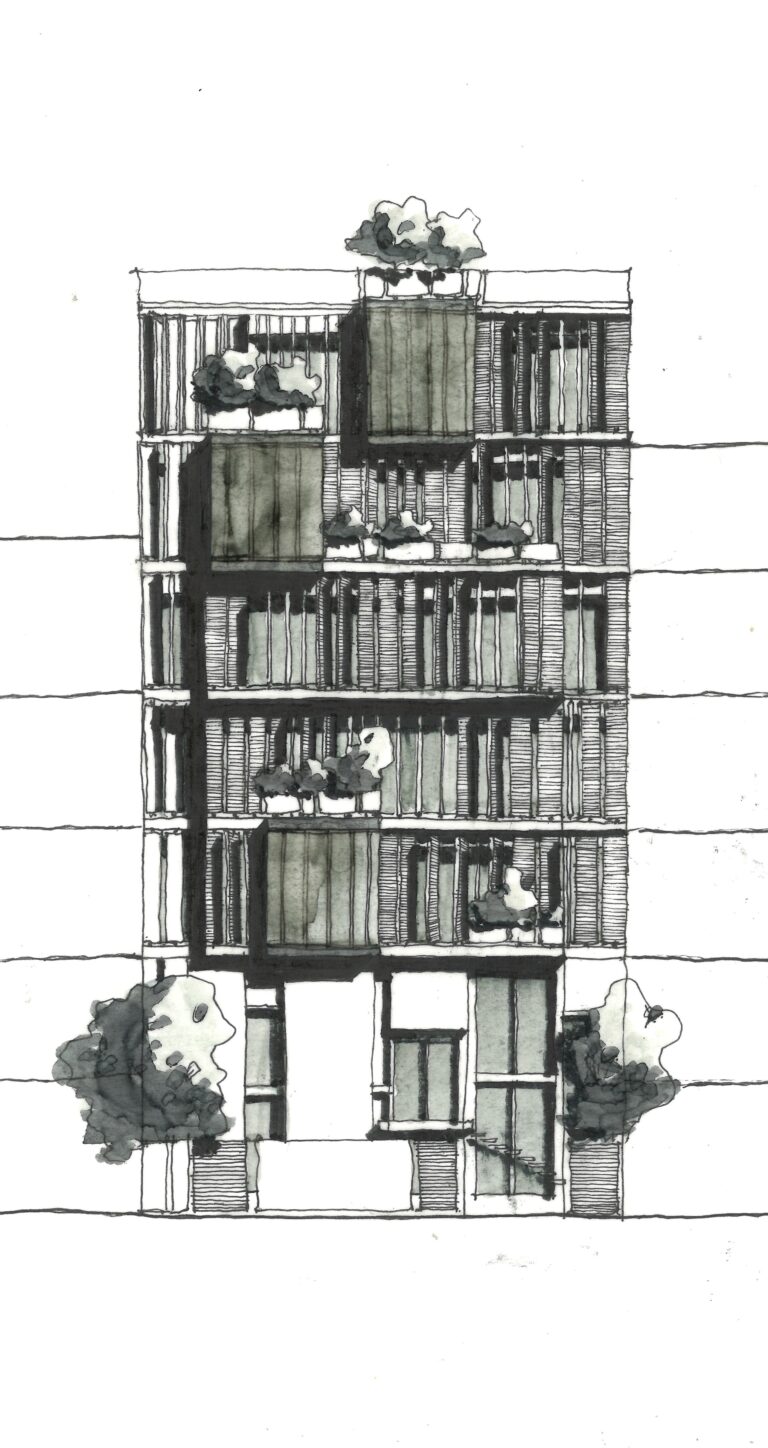
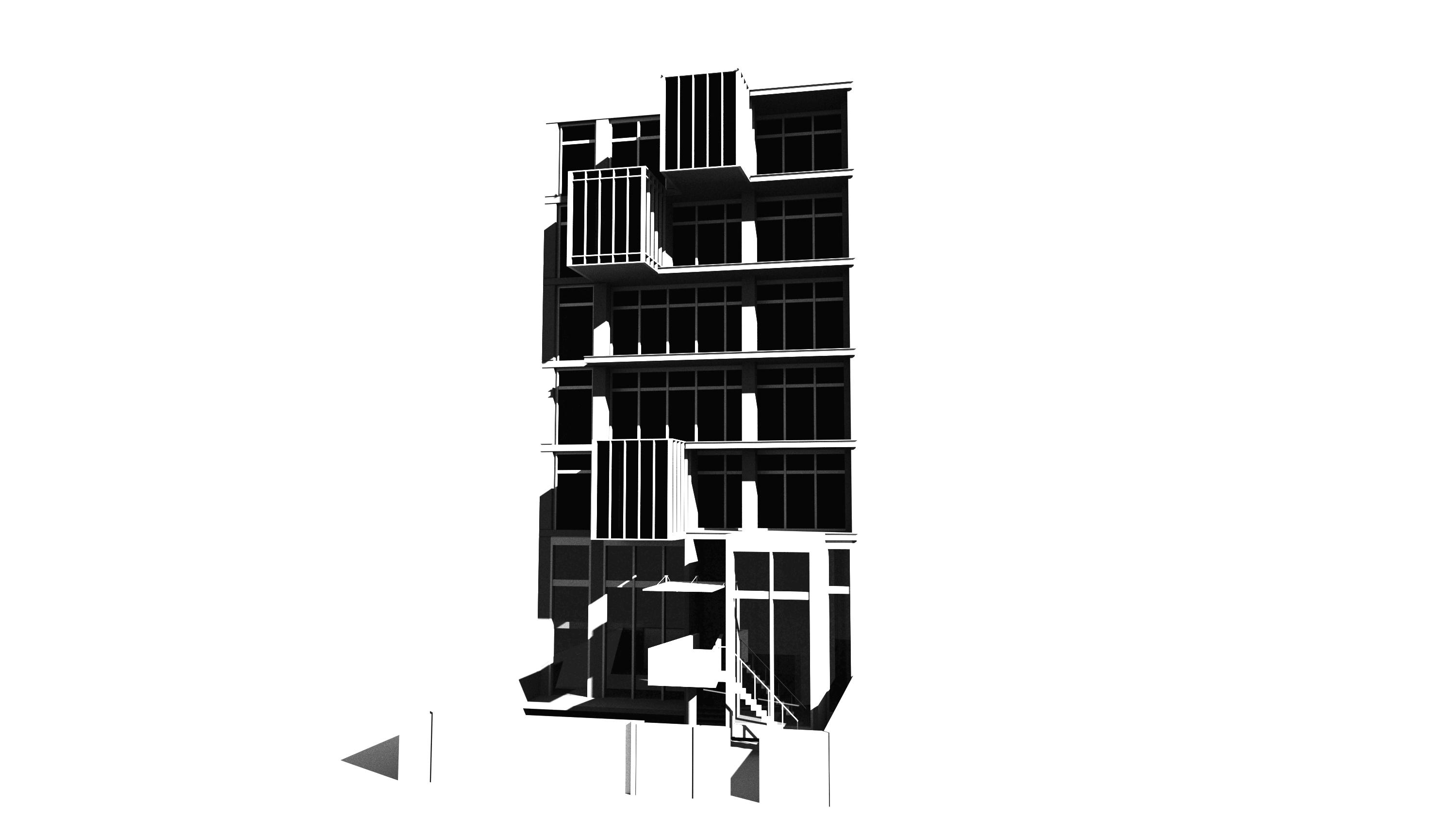
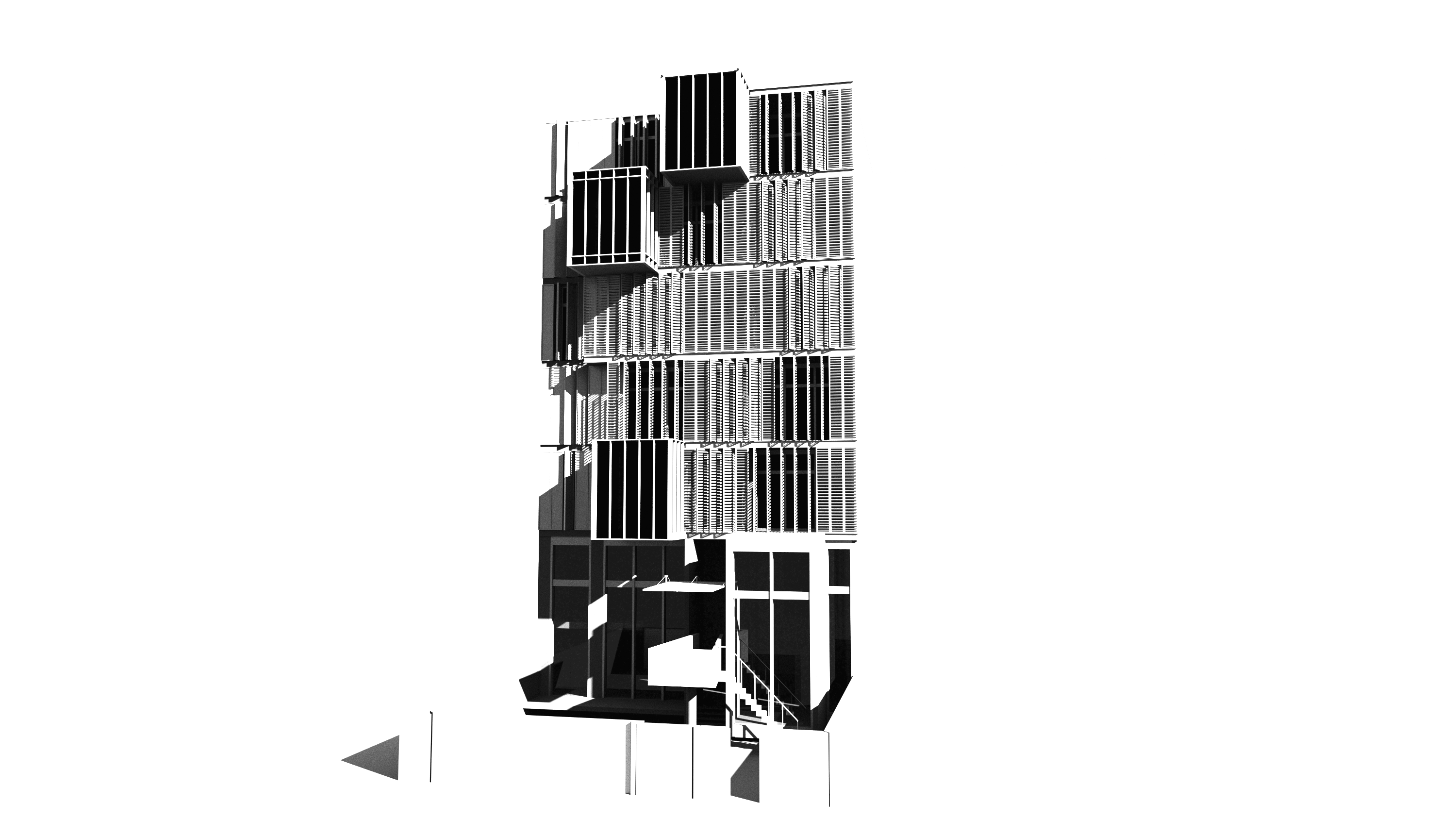
Double Facade
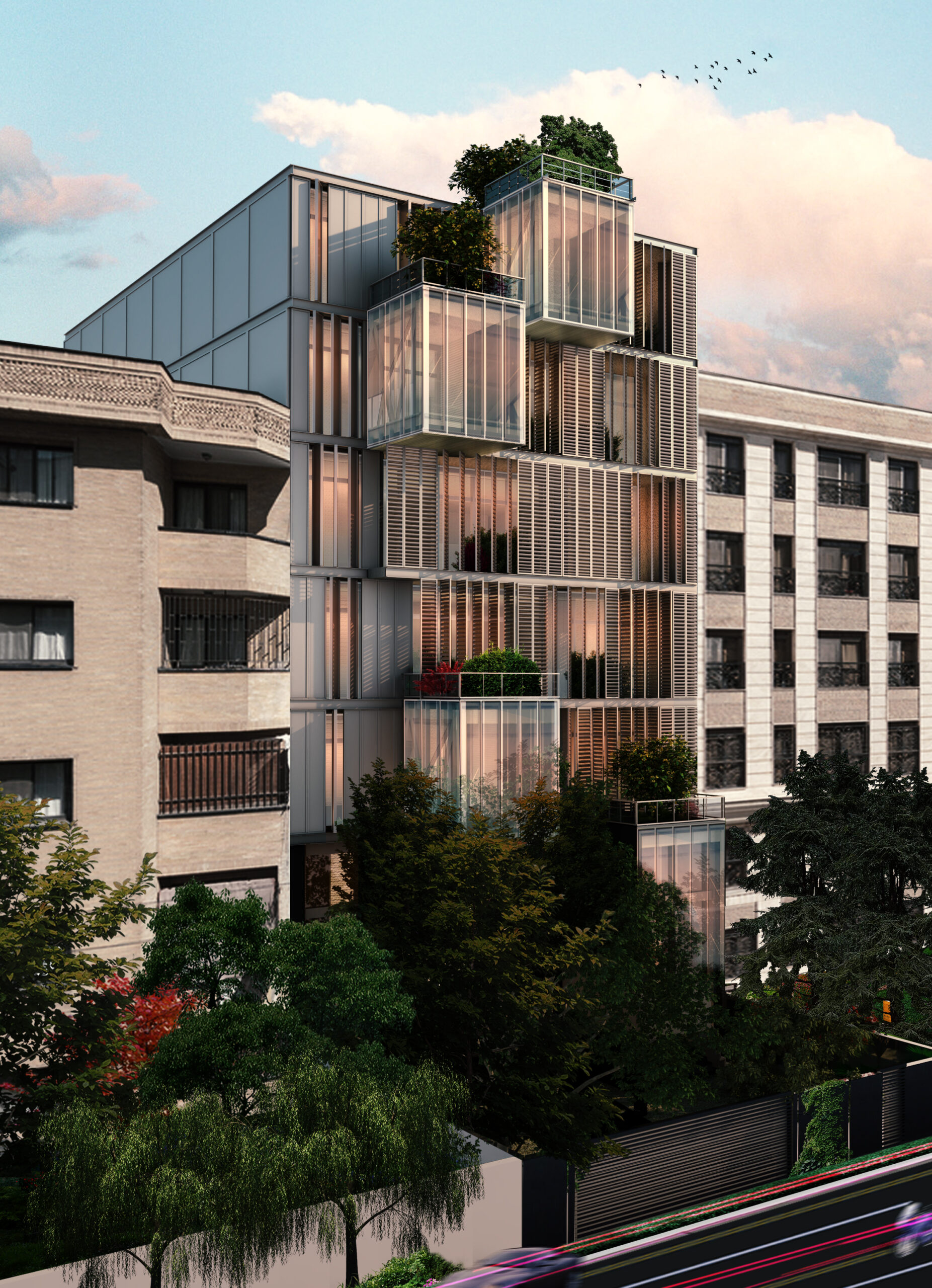
Street View
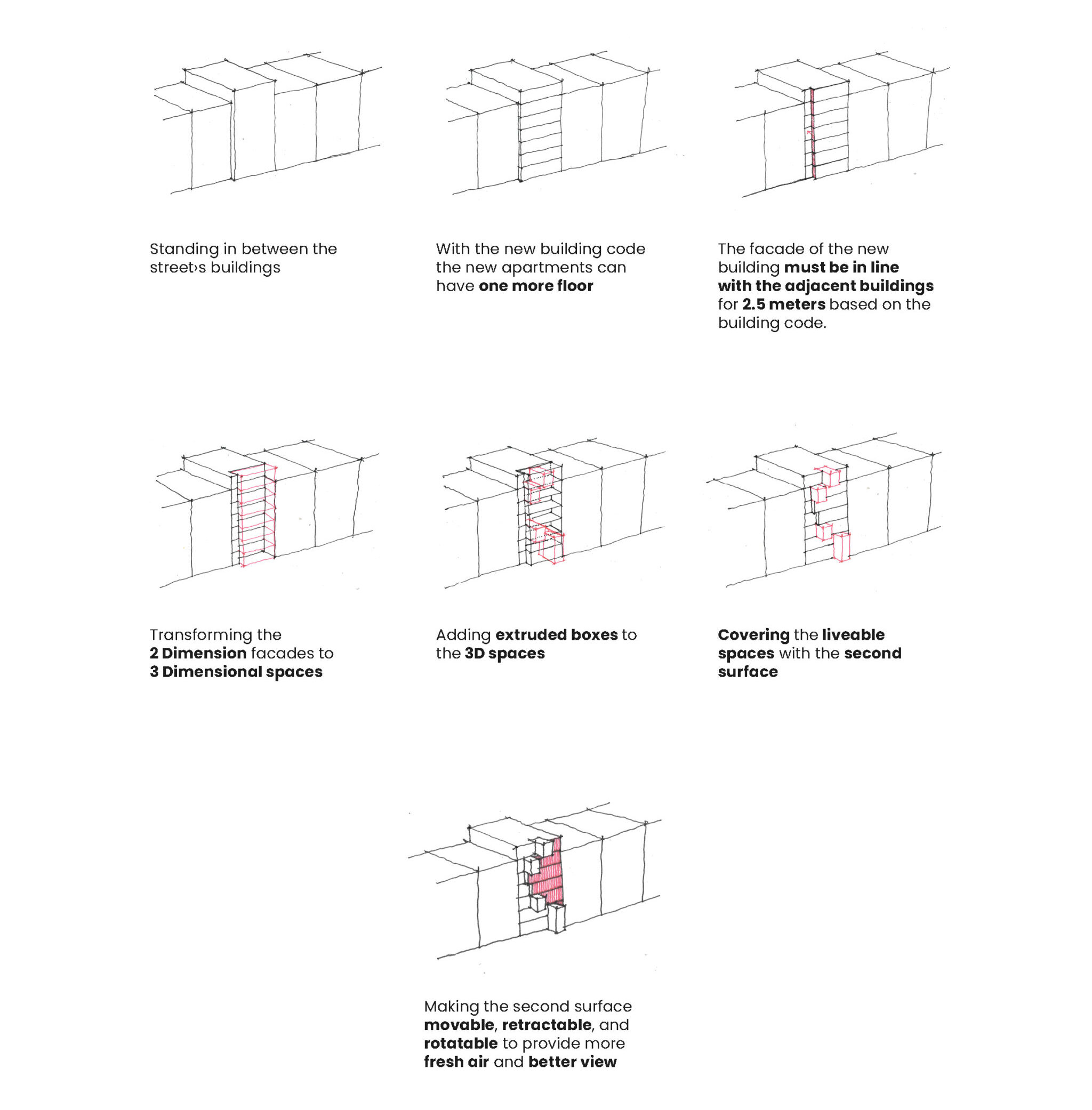
Facade Morphosis
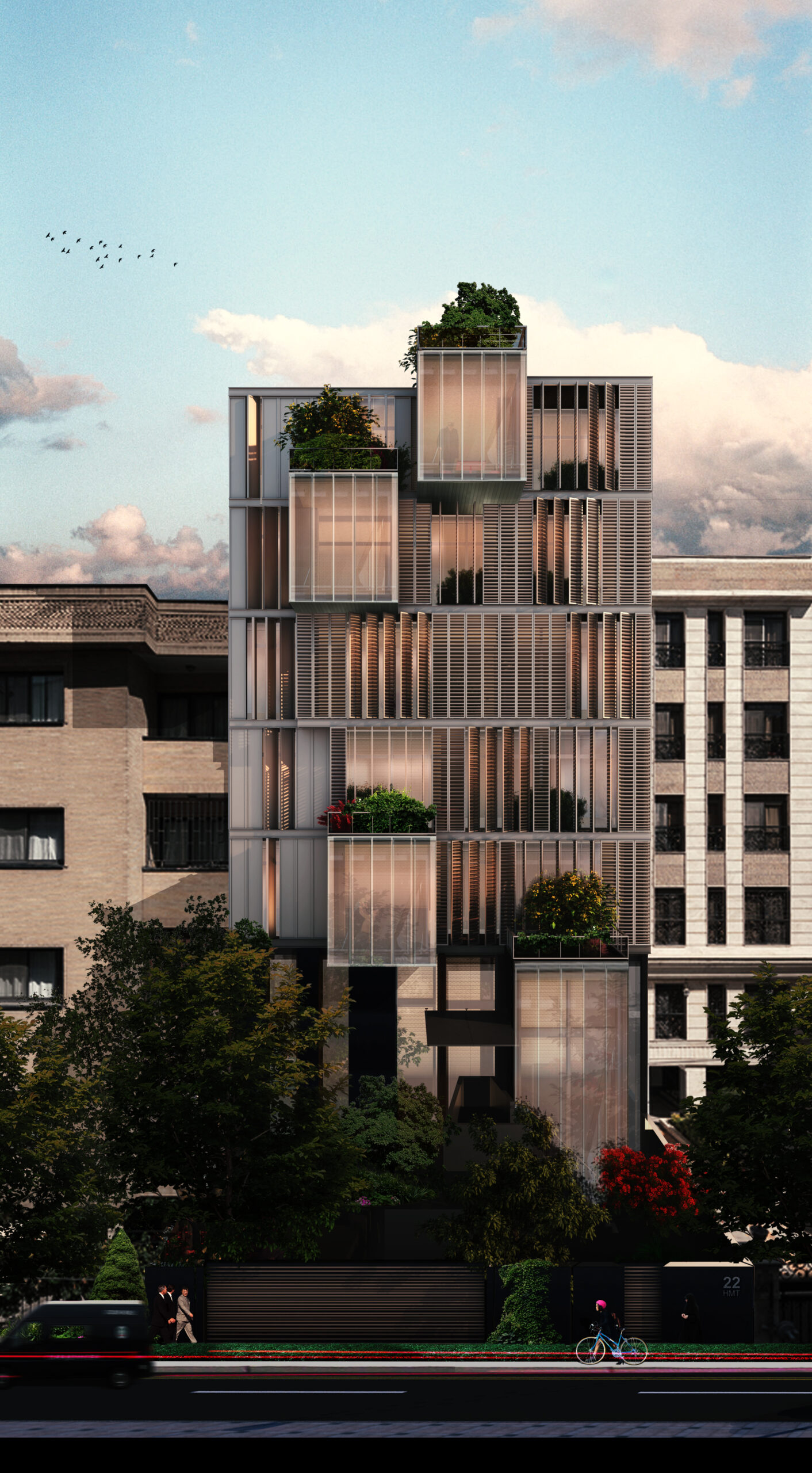
South Elevation
