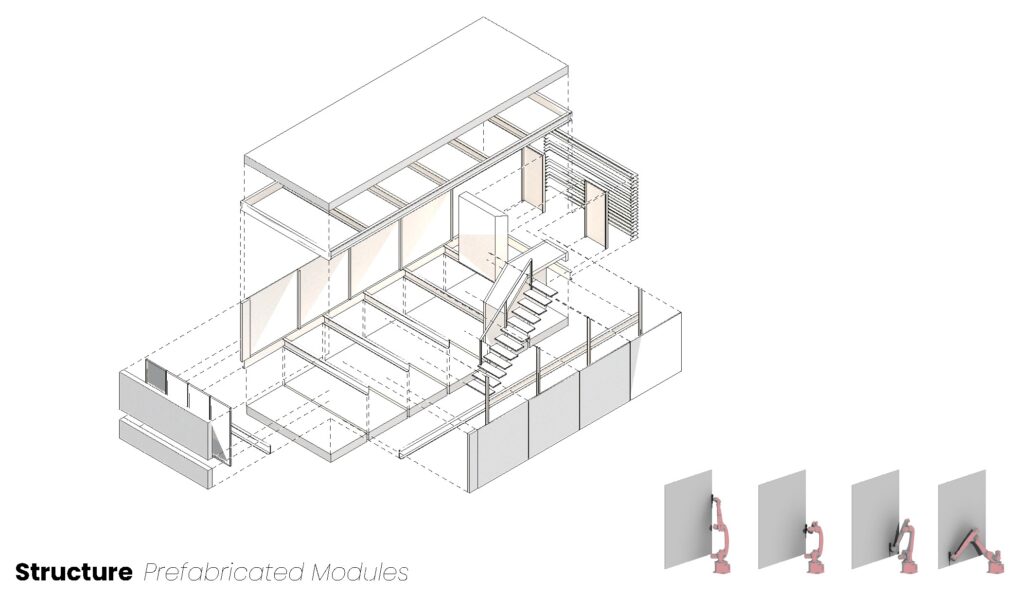Continu
City
Many social housing projects have been built for family structures that are no longer predominant, in areas far from the city center of Tehran. Today, there is a variety of households for which the built housing units may not be suitable, and as people spend more time working from home, greater spatial flexibility is needed. The design explorations begin with research and design of micro-unit architecture, including construction, scale, orientation, configuration, and sustainability. This project uses computational and generative design methods to produce various alternatives for each unit and test the final amalgamations.
Location: Tehran, Iran
Design Year: 2020
Independent Research
Category: Affordable Housing
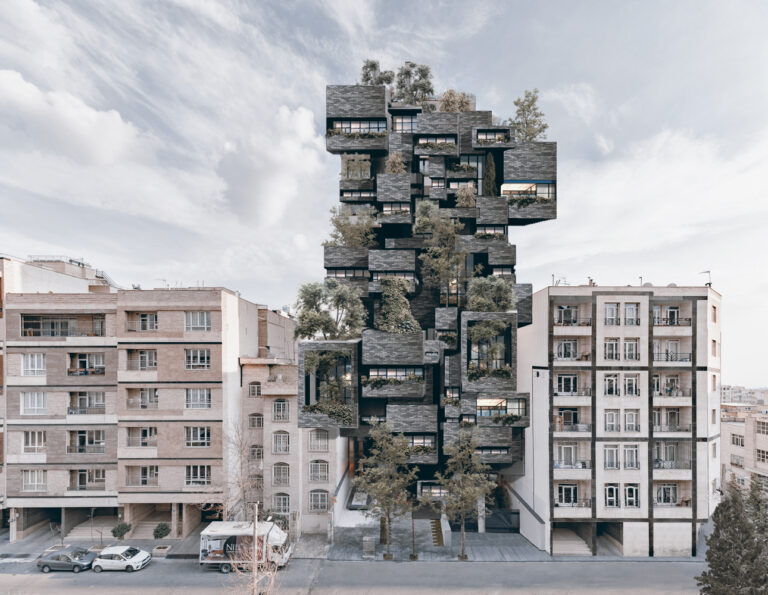
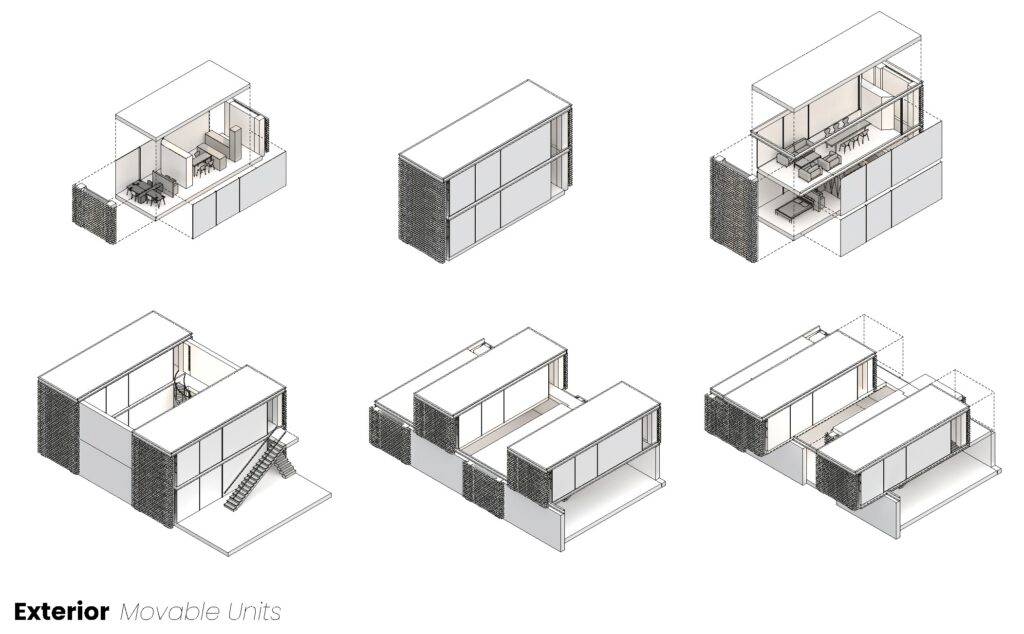
Interior:
Nowadays, a building needs to continuously adapt its space layout and even its structure to evolving needs. Since more people working and learning from home, transformative furnishing allows a unit to interchange programs in a single space during a day. A semi-automation system can help to adapt space layout in near-to-real time while optimizing user’s comfort, needs, and space efficiency.
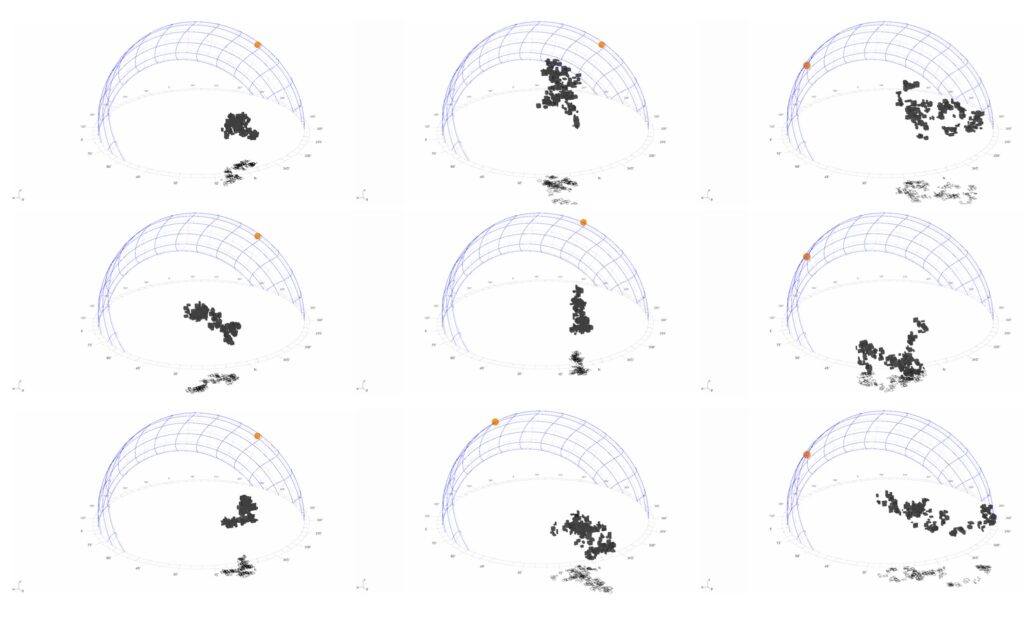
Blocks Orientations
Modularity:
Offsite modular construction of residential units reduces environmental impact and energy use. Rigorous modularity enables buildings to adapt to urban development shifts. This construction typology embodies visual tension between unit and whole, solid and void, core and skin, representing various iterations of its concept.
Amalgamation:
The process begins with designing basic components as computational building blocks, defining geometric properties and connectivity within their information environment. Combining multiple gridded building systems creates voids for temporary communication, gathering spaces, and natural light, enhancing living experiences. Investigating voids and balconies as dynamic boundaries addresses third façade issues and enhances urban aesthetics.
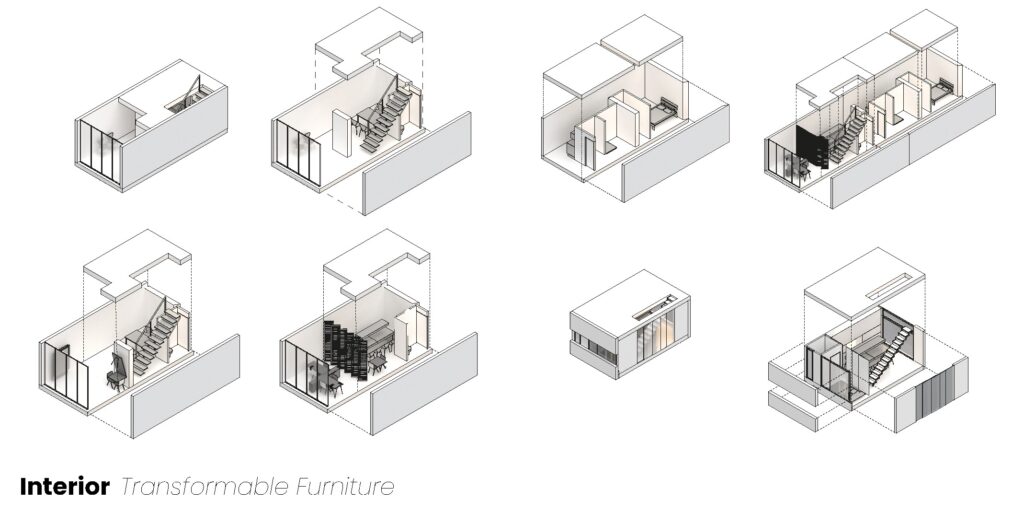
Prefabrication:
The immediate application of modular construction is the design and customization of parametrically flexible prefabricated building components such as floor slabs, façade components, structural members, staircases, etc.
File-to-factory process can help maximize the efficiency and speed of construction without reducing scope or increasing costs, thus contributing to a more sustainable home building sector.
